The client a major national house builder approached JCN to consult with the local authority and produce a design for the residential development at Arisdale Avenue. Outline planning permission for the demolition of the existing buildings and redevelopment of the site for up to 650 residential dwellings, associated car parking, roads, landscaping and public open space on the former Ford works was granted on 26 April 2011. In 2009 the Thurrock Thames Gateway Development Corporation published the New Arisdale Design Brief.
The brief had five objectives:
- A sustainable development, built to last with low environmental impact.
- High quality development, with distinctive character and a strong sense of place.
- A walkable place with excellent public spaces that are safe, accessible, comfortable and memorable.
- A positive extension of an existing residential neighbourhood, that widens the housing mix, makes provision for good access to facilities and reinforces a sense of community.
- Development that utilises bold, modern architecture whilst building on the positive characteristics of South Ockendon.
An assessment by JCN of the constraints and opportunities indicated that the site had potential to improve connections for pedestrians to nearby facilities, including across the railway line, the chance to create an area with its own distinct character, potential for works to Arisdale Avenue to use the wide public realm to create a “grand residential boulevard” and scope for a green link through the site, whilst care is needed to address the retention of the warehouse uses at the northern end of the site.
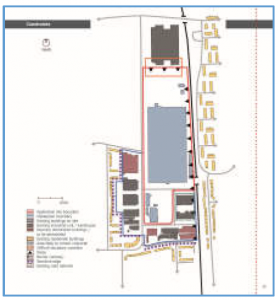

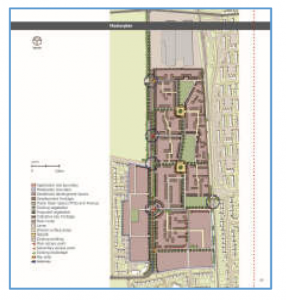
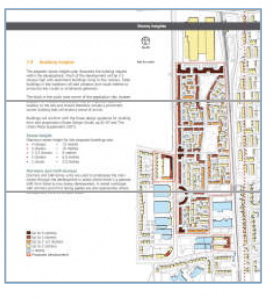
A Design Code had previously been prepared by Barton Willmore. A regulatory tool that sets the rules that define the sense of place for the scheme by promoting a unified approach to the design of the neighbourhood. In accordance with the Design Code, standard house types where not used. Instead, a generic floor plan for a two bedroom apartment and a two, three and four bedroom house has been created and these are adjusted, as appropriate, to suit the position of the property within the site. Each block or street is designed as a whole, with a continuous and complimentary appearance to the street scene, rather than appearing as a number of individual properties joined together.
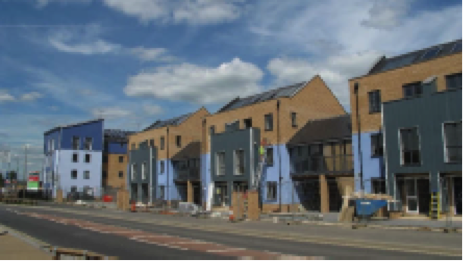
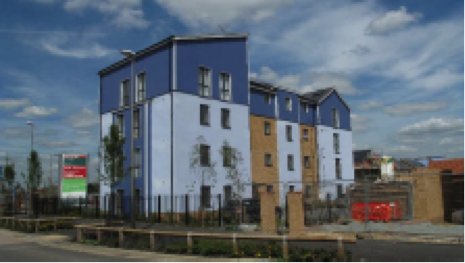
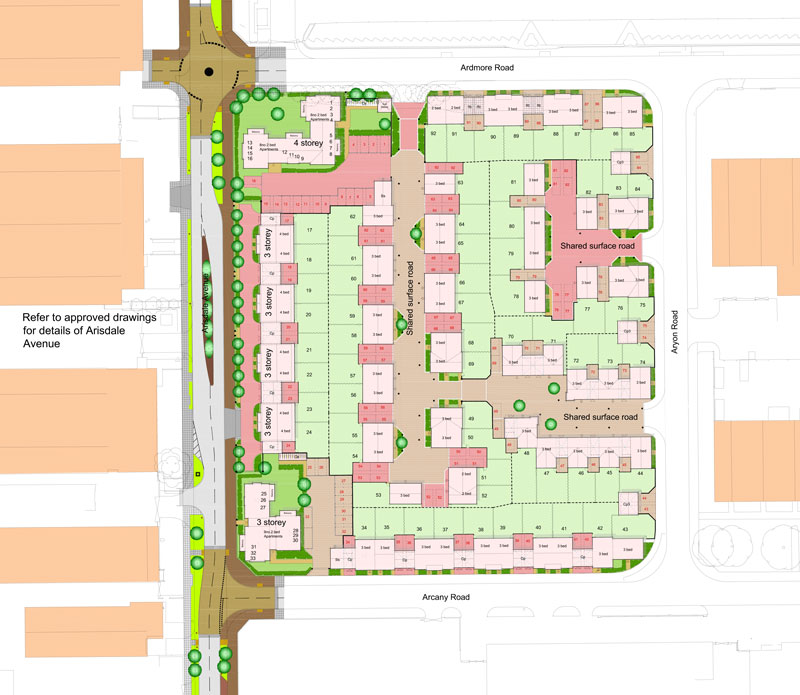
CN’s proposals were designed in accordance with the requirements for noise attenuation, foul and surface water drainage, Lifetime Homes, car parking and the mix of houses and apartments, plus the key design parameters set by the outline planning permission. The new homes set the standard for the redevelopment of the remainder of the former Ford works providing a vibrant and attractive addition to the emerging community at Arisdale Avenue. As such the proposal was deemed to be acceptable with the case officer’s recommendation for approval.








