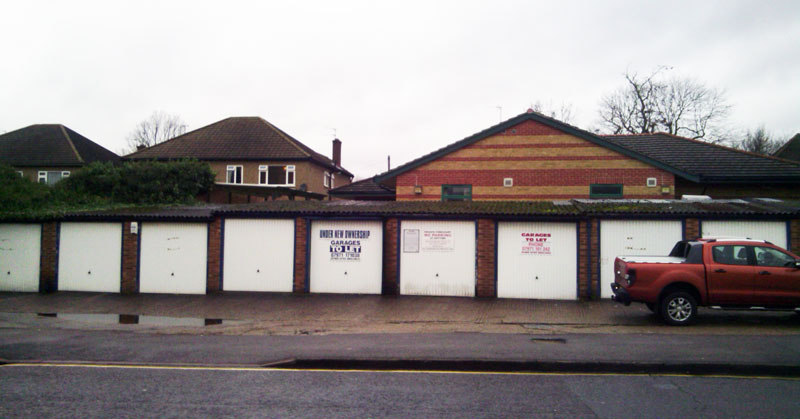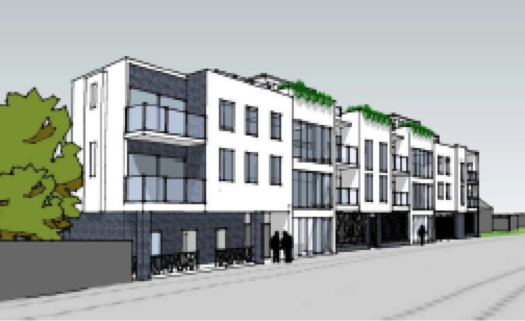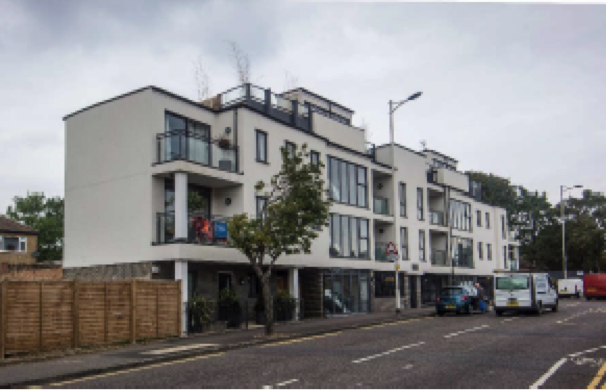The client approached JCN to look at the site that was occupied by a group of 15 lockup garages and an area of hardstanding to the edge of the street. A public convenience to the north of the site and existing rear gardens abutting the majority of the site. A total site area of 460m2 and sloping downhill from north to south. A previous design was approved, but fell short of the latest policies under the London plan.
JCN’s proposal was for a single building, all but filling the site. The building has three floors, with a single apartment and car parking on the ground floor and four apartments on each of the two floors above. The ground floor apartment has its own courtyard at ground level, whilst each of the first floor apartments is provided with private amenity space to the rear of the building on a deck above the car parking. The apartments on the upper floor also have private amenity space, but on the roof of the building. The ground floor apartment also has a small front garden space, which will include landscaping to soften the edge of the building to the street.
Amenity spaces will be landscaped, including the use of trailing plants from the roof terrace to soften the massing of the proposed building. The form of the building replicates the larger parades of shops locally, with residential use on the upper floor above a ground floor in a different use – in this case, car parking instead of commercial and retail uses.
A contemporary appearance was proposed in order to make clear that the building is a product of the early years of the 21st Century, adding to the “sense of place” in the centre of Woodford.
The application was approved August 2014.











